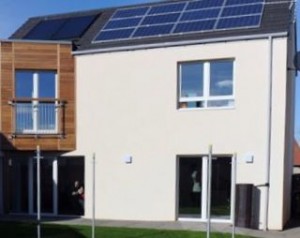(The author has written extensively for the Sunday Times Home section.)
I blogged last month about the “tea cosy houses” that should cost hardly anything to heat. This is an estate of 14 housing association homes now being built at Wimbish in Essex. Click here to read more.
It will be one of the first housing estates in the UK to meet the exacting Passivhaus low energy standards. The homes, which Hastoe Housing Association is erecting on a green field site by the village, are expected to be completed in the spring (2011). But another, single, home in Scotland has beaten them to completion.
The house, in the the Fife seaside village of Pittenweem, is claimed to be.the UK’s first eco-friendly house designed to Passivhaus standards for affordable rent. A local family of five has already moved in.
The Kingdom Housing Association home’s energy performance, and how it all works for the family, will be followed closely over the next two years. It should be a very interesting scrutiny. Until now there have been very few homes built in the UK to the Passivhaus standard, and many of those that have are expensive, architect-designed for prosperous clients who can afford what are generally expensive build costs.
Housing associations have the remit to provide low-cost social housing for people in housing need on a non-profit-making basis. They operate to tight budgets, and, spending public money, must be very sparing in homes’ specifications.
There is no information on how much more the thermally-efficient three-bedroom detached family home, ‘Kingdom House’, cost to build and equip over the price of a similarly sized conventional house. But whatever the price, it’s likely future homes imitating this design will benefit from economies of scale, and be cheaper to build. The developers will be also be able to claim a very significant saving in heating and running costs.
Passivhaus technology applies strict building standards, to conserve energy, by utilising heat sources and solar gains, making the building as airtight as possible and minimising the need for heating.
Kingdom House has solar panels for hot water, 12 photo voltaic (PV) panels on the roof to generate electricity and an air source heat pump to power the under floor heating. A heat recovery system recovers 90% of the heat extracted from the house.
The structure consists of a highly insulated timber closed panel ‘Supawall’ system. The panels were made in a factory, with pre-installed high efficiency NorDan windows and doors. The framework was erected on site in one day.
The renewable energy technologies used in the house will be monitored for two years to determine which ones can be incorporated into new projects.
The house, designed by Oliver & Robb Architects and built by Campion Homes, also meets Eco Homes and the Code for Sustainable Homes design criteria. It was funded by a housing association grant from the Scottish Government, supplemented by funding from Community Energy Scotland and other sustainability funding grants, along with funding from Kingdom Housing Association.

